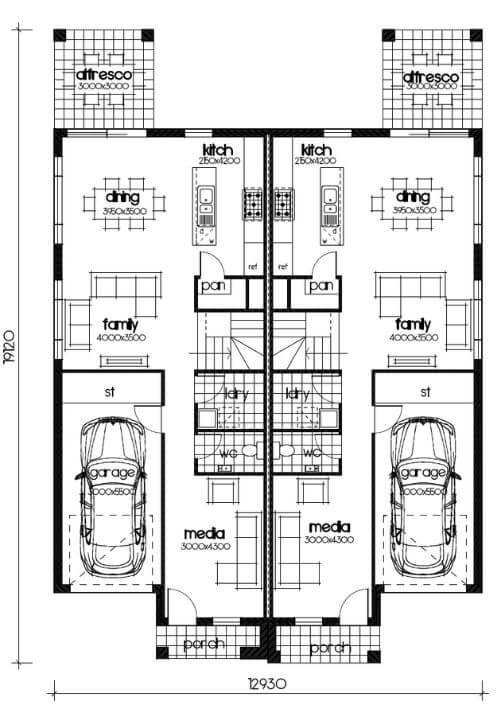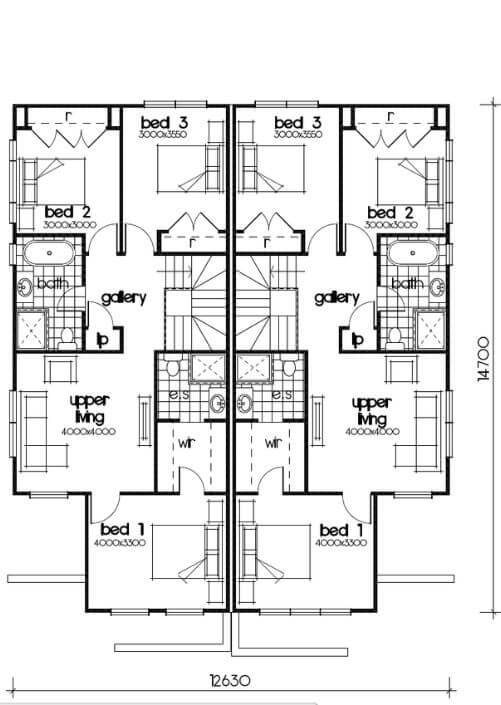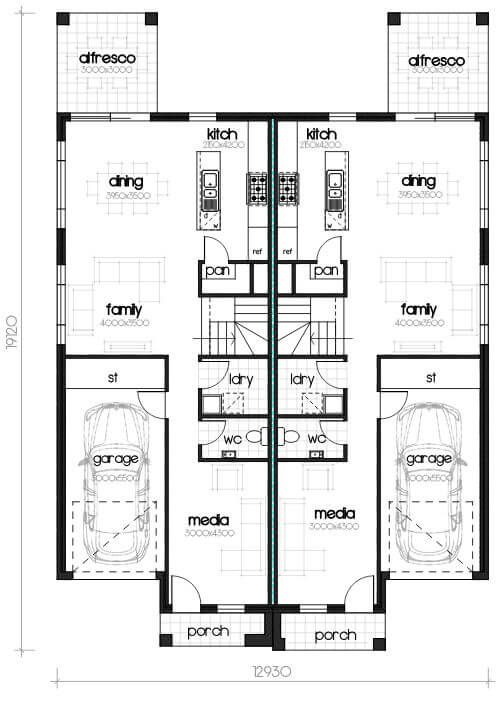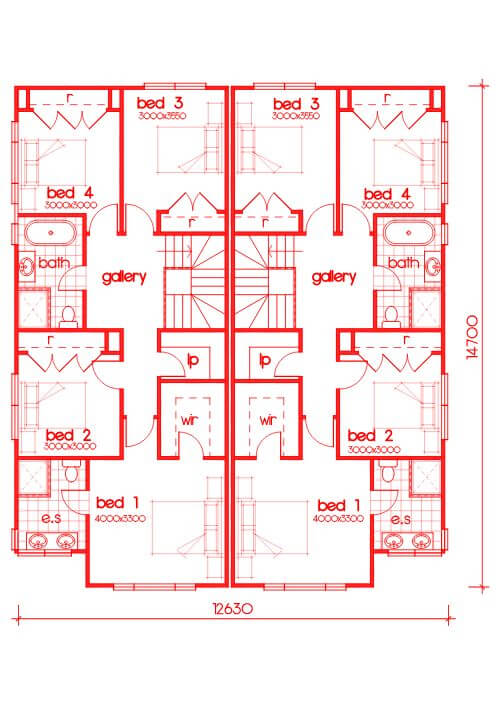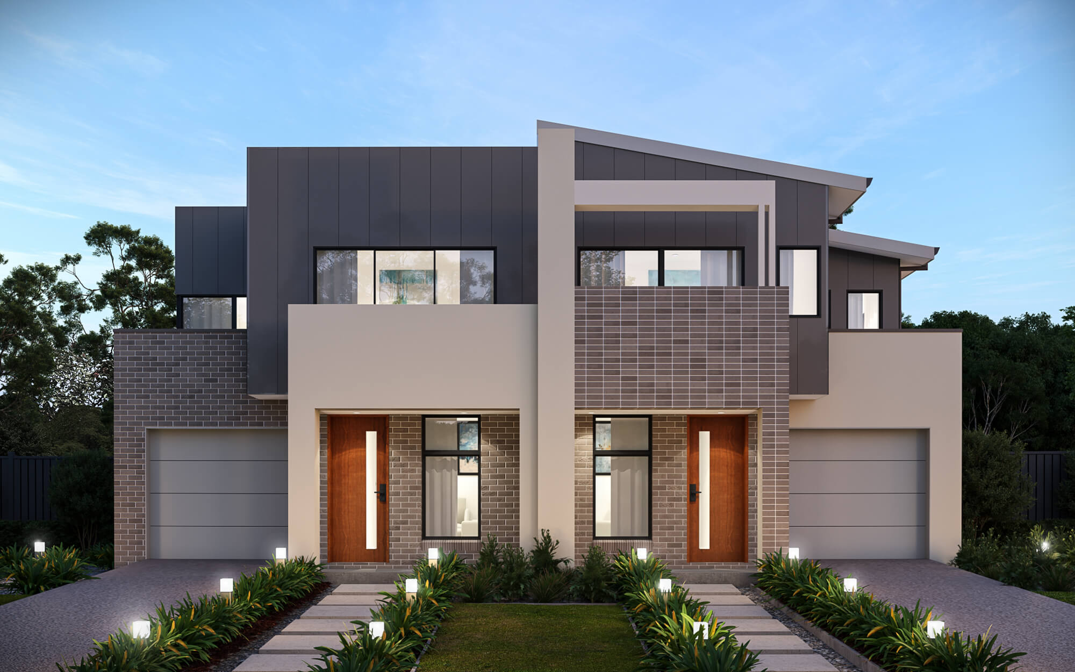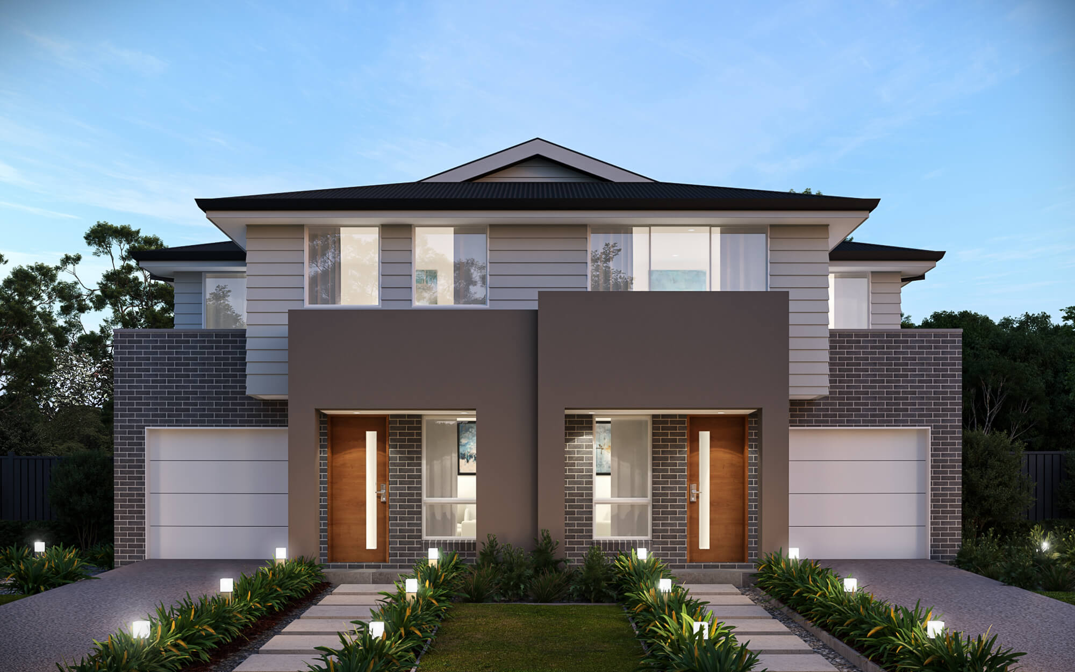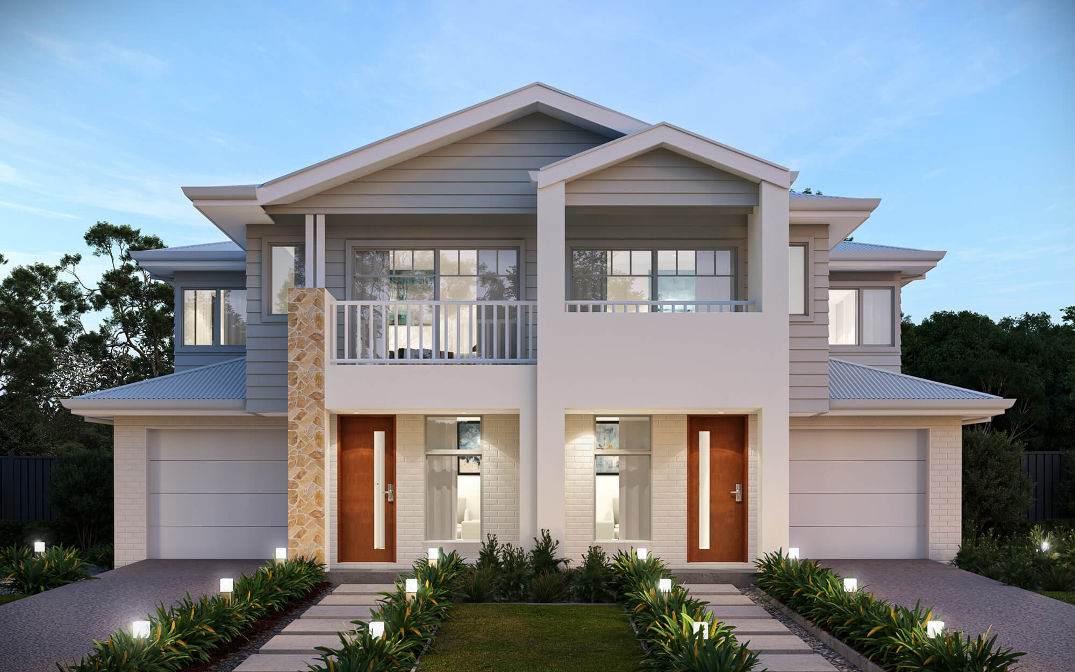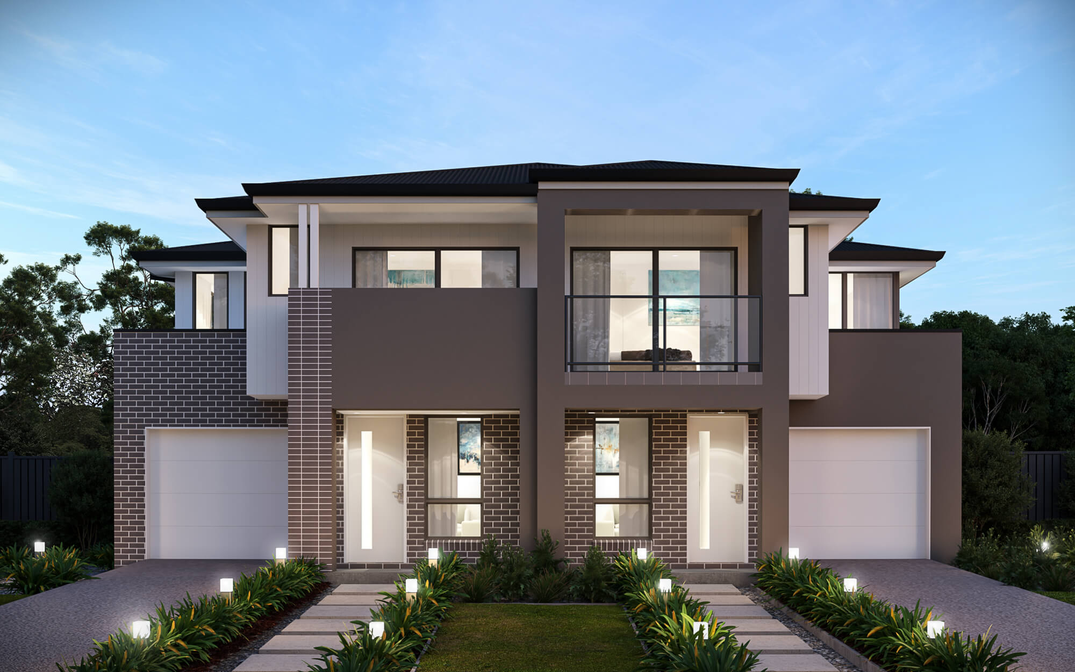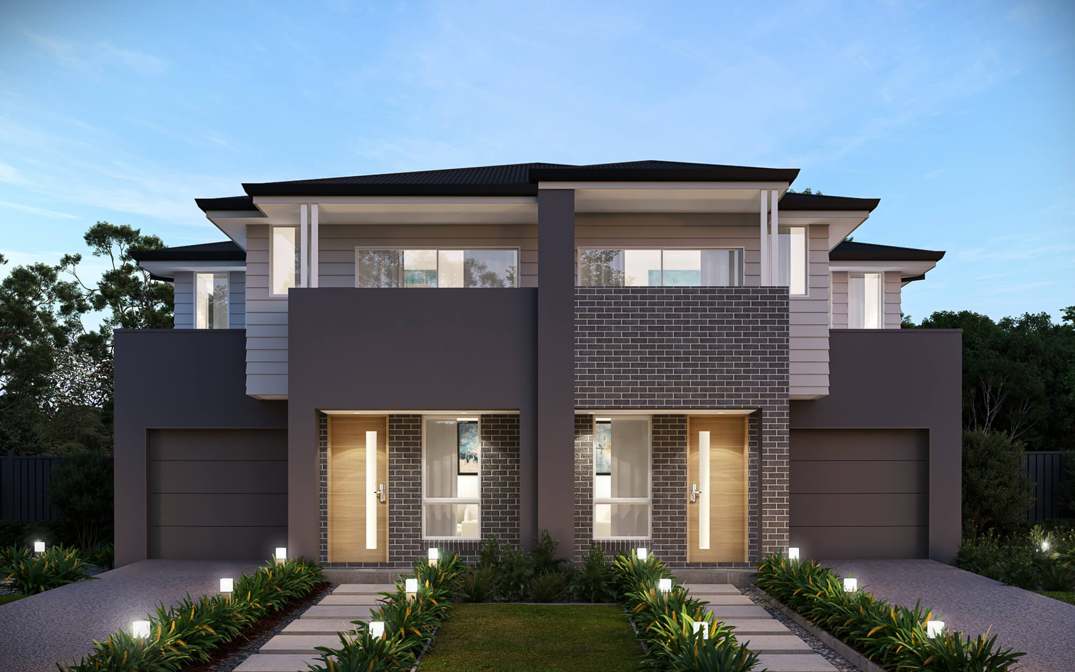Cedar 42
The Cedar 42 is designed for families who want space, sophistication, and practicality all under one roof. This stunning double-storey duplex home offers generous open-plan living with seamless indoor–outdoor flow, perfect for entertaining or relaxing with the family. With multiple living zones, a stylish gourmet kitchen, and beautifully appointed bedrooms, the Cedar 42 combines everyday comfort with timeless elegance. Its Executive Facade adds striking street appeal, making it as impressive outside as it is inside.
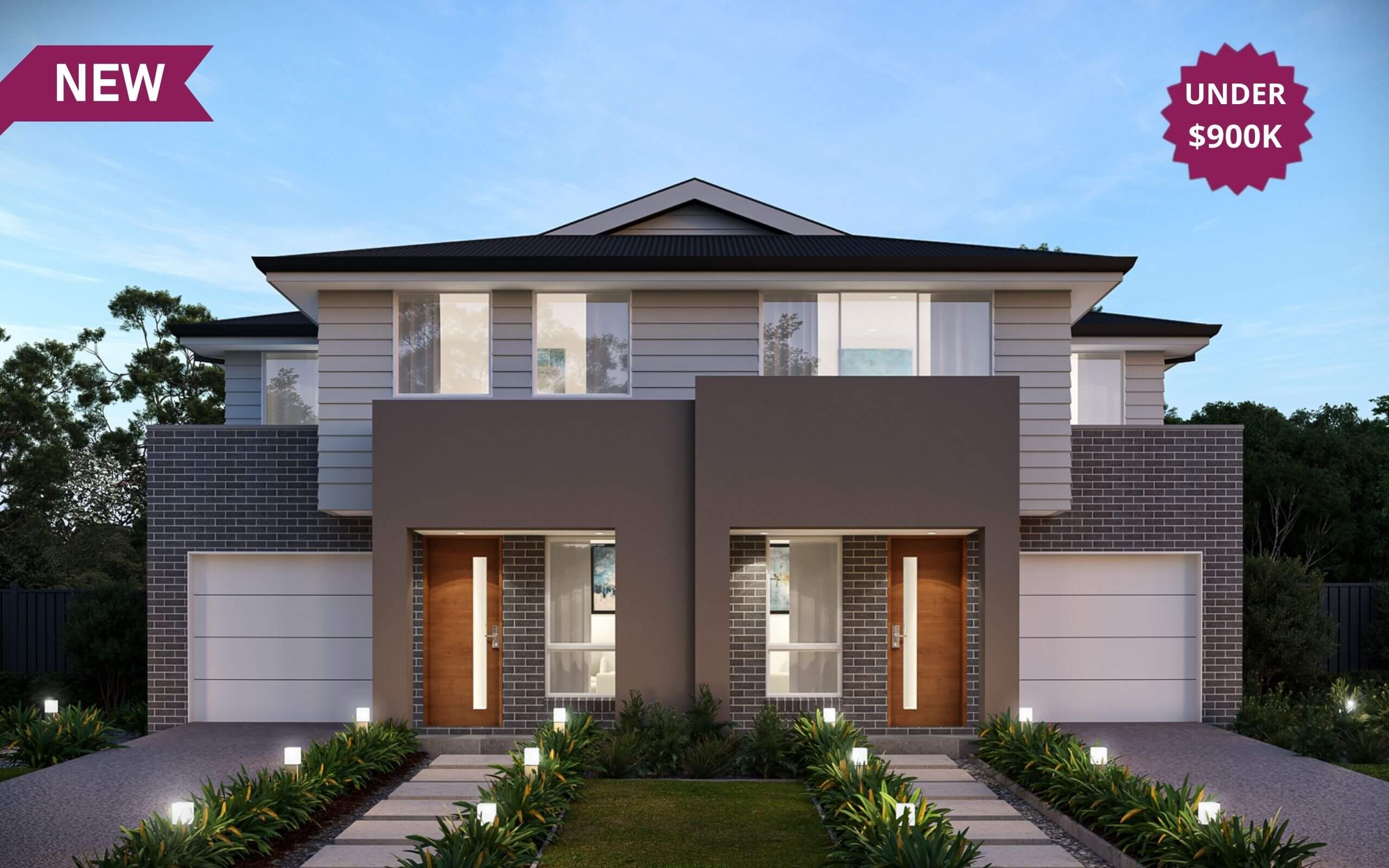
SIZES
FLOORPLAN
SPECS

3

2.5

1

384
DIMENSIONS
House Area: 384
House Length: 19.12
House Width: 12.93

